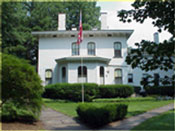Ward-Thomas Museum


This Old House
Ward — Thomas
Museum
Home of the Niles Historical Society
503 Brown Street Niles, Ohio 44446
Click here to become a Niles Historical Society Member or to renew your membership
Click on any photograph to view a larger image.
News
Tours
Individual Membership: $20.00
Family Membership: $30.00
Patron Membership: $50.00
Business Membership: $100.00
Lifetime Membership: $500.00
Corporate Membership:
Call 330.544.2143
Do you love the history of Niles, Ohio and want to preserve that history and memories of events for future generations?
As a 501(c)3 non-profit organization, your donation is tax deductible. When you click on the Donate Button, you will be taken to a secure Website where your donation will entered and a receipt generated.
|
The Little House, photographed in 2019 with Louie Pela’s Kodak 1A Autographic camera, circa 1917. Photo: Robrt Pela, https://www.facebook.com/notthecakeeaters
Photo: Robrt Pela, https://www.facebook.com/notthecakeeaters |
The Little House. Many Italian immigrants who came to Niles in the early 1900s lived in houses such as this home in the East End on Fulton. The homes had a garden in the back for fresh vegetables, fruit trees for apples, peaches, or cherries and were usually two story construction with a front porch. The interior rooms were a parlor, dining room, kitchen and possibly a small bathroom on the first floor. The second floor had two or three bedrooms and a full bathroom. In the earlier years, there was an outhouse in the distant backyard and a water pump near the back porch for drinking and cooking water and sometimes an outdoor pizza oven. The house was a wooden framed building with lapped wooden siding and a slate shingled roof. A coal furnace provided heat to the rooms inside with coal stored in the basement which came in through a coal scuttle opening in the basement block. Usually there was a side door to exit the house and enter the basement from the outside. Almost every house would have front steps that led up to the front porch. Each house would have a foundation of either quarried stone or later cement blocks that would keep the structure away from the ground. The following images are from a home in Niles that has rooms that have been furnished as in the 1930s-1940s with furniture, lamps, dishes, curtains, and everyday items.
Mamie and Nick Pela, Jr. in 1937. Mamie, a former midwife, delivered Nick in January of 1922 in an upstairs bedroom of The Little House. Behind them at right, the shed that housed Mamie's pizza oven, just steps from the kitchen door. She baked pizzas in empty film canisters that her eldest son, Louis, brought home from his job at the Warner Brothers theater in downtown Niles. To view a comprehensive listing of photographs
and descriptions, visit this Facebook page: To schedule a private tour of this home, please contact Robrt Pela on Facebook.: Search Face book and leave a message-Robrt Pela Text Robrt Pela-6023208445 The Niles Historical Society would like to thank Robrt Pela for allowing us to share his photographs and memories on this web page. |
|
| |
||
The home is shown in the before and after photographs. This is not Robrt Pela's birth home. It is the birth home of his father and originally the home of his great-grandparents who came to this country in 1912. His grandparents lived here when they were first married, as did his own parents and all of his siblings. Four generations of his family have lived in this home.
|
||
| |
||
| |
||
| |
||
|
Kitchen sink detail |
Kitchen sink detail |
Bedroom Toy Collection |
| |
||
| |
||
Left: Detail showing refinished wooden floors, ornate floor register, wainscoting, plate display, and typical trestle wooden table. Center: Detail showing kitchen area with stove, storage cabinet and back doorway with typical curtains. Right: Detail of first floor bathroom showing porcelain sink and commode and wainscoting. Downstairs floors were usually of better quality than second story floors which were often painted to conceal wood imperfections. |
Before Nicola Pilla’s death in 1932, his wife Mamie rented rooms in The Little House to local mill workers.“My grandmother ran the place as a boarding house,” The Little House originally had no indoor plumbing; an outhouse and outdoor water pump were used. The kitchen and bathroom were added on sometime in the 1920s. |
|
| |
||
|
|
||




























